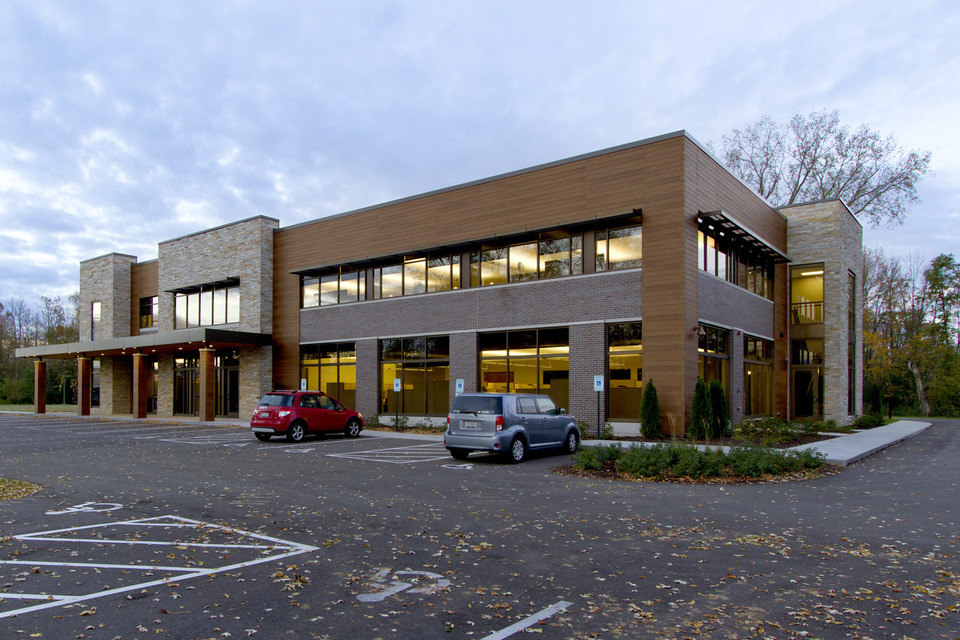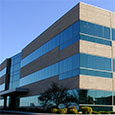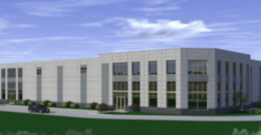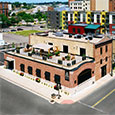Current Properties for Lease


RidgeView Office Center IV
N25W23645 Watertown Road, Pewaukee WIThis Class A building offers the following amenities:
- On-site property management
- Excellent access to Interstate 94 from Highways F & 164
- Spectacular views of the surrounding hills of Waukesha County
- Located 20 minutes west of downtown Milwaukee
- Additional 14 acres of office land available for development in RidgeView Corporate Park
Building Specifications
| Size | 25,700 SF (Expandable to 45,000 SF) |
| Floors | Two (2) |
| Common Areas | 2-story wood-paneled lobby |
| Construction | Structural steel framing, masonry brick |
| Security | Card Key access system |
| Ceiling Heights | 9' |
| HVAC System | Rooftop mounted units |
| Parking | 91 |
| Fire Protection | Fully sprinklered |
| Elevators | One (1) |
| Zoning | M-4 Professional Office |
Contact Information
Wisconsin Office
262-506-1000
@ Email Us






