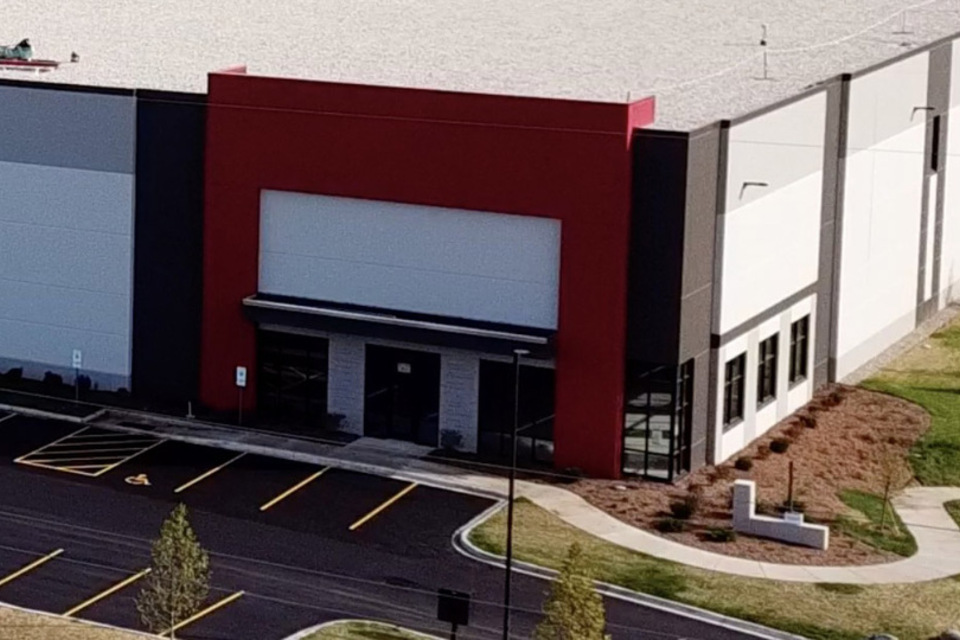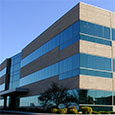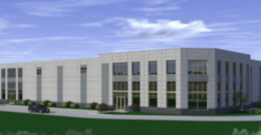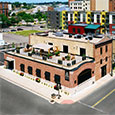Current Properties for Lease









Commerce V at PARK 151
2950 Innovation Way, Sun Prairie WIThis Class A light industrial building at PARK 151 offers the following amenities:
- Excellent access to I-94/90/39 via Highways 151
- Located between two interchanges
- Close proximity to hotels, food and entertainment
- Less than 8 miles from Dane County Regional Airport and the FedEx Ship Center
- Property management
- Located 17 minutes east of downtown Madison
- Additional light industrial land available in PARK 151
Building Specifications
| Size | 82,120 SF |
| Available | Fully Leased |
| Dimensions | 450' x 200' & 150' |
| Bay Size | 56.25' x 50' |
| Construction | Precast concrete panels |
| Divisibility | Approximately 15,000 SF |
| Clear Height | 30' |
| Lighting | LED interior and exterior |
| Docks | 2 exterior with levelers and seats (expandable) |
| Drive-in Doors | 2 (expandable) |
| Truck Court | 120' with concrete pads |
| Parking | 118 spaces |
| Fire Protection | Fully sprinklered with ESFR |
| Power | 2,000 amps, 480/277 volt, 3-phase, 4-wire service |
| Heat | Gas-fired unit heaters and anti-stratification fans |
| Zoning | Suburban Industrial |
Additional Photos and Videos
360 Degree Panorama of 6.6 Acre Site
(Click Play to start and the "RoundMe" to open in a new tab)






